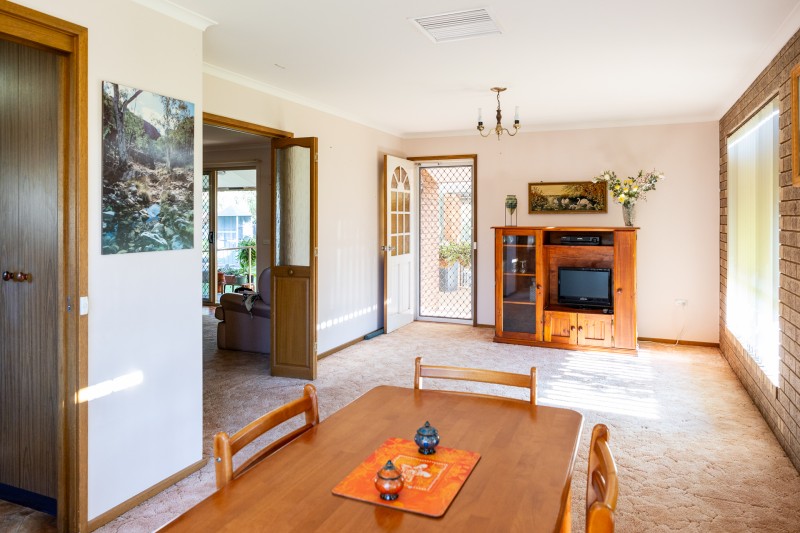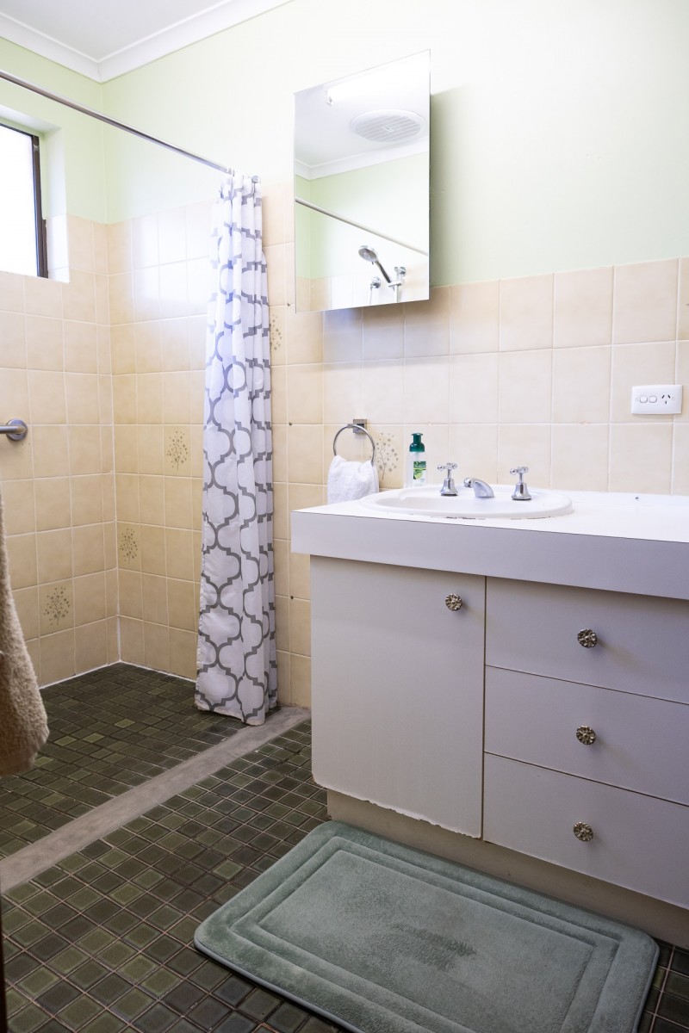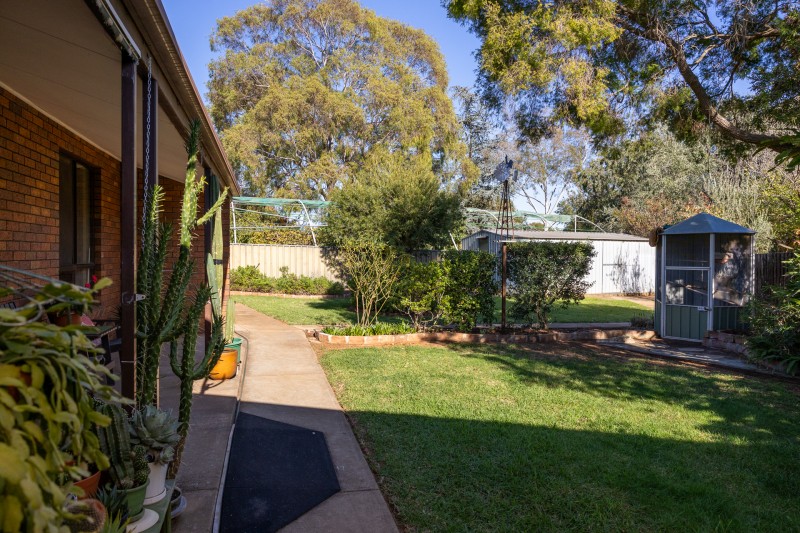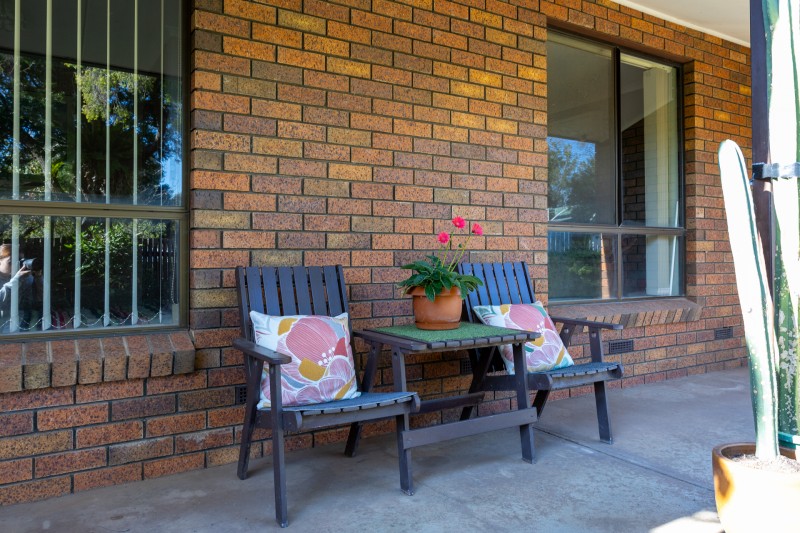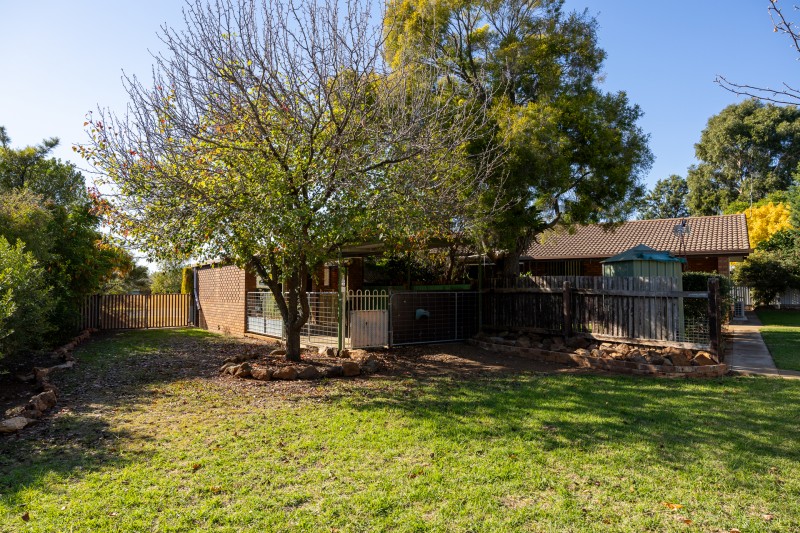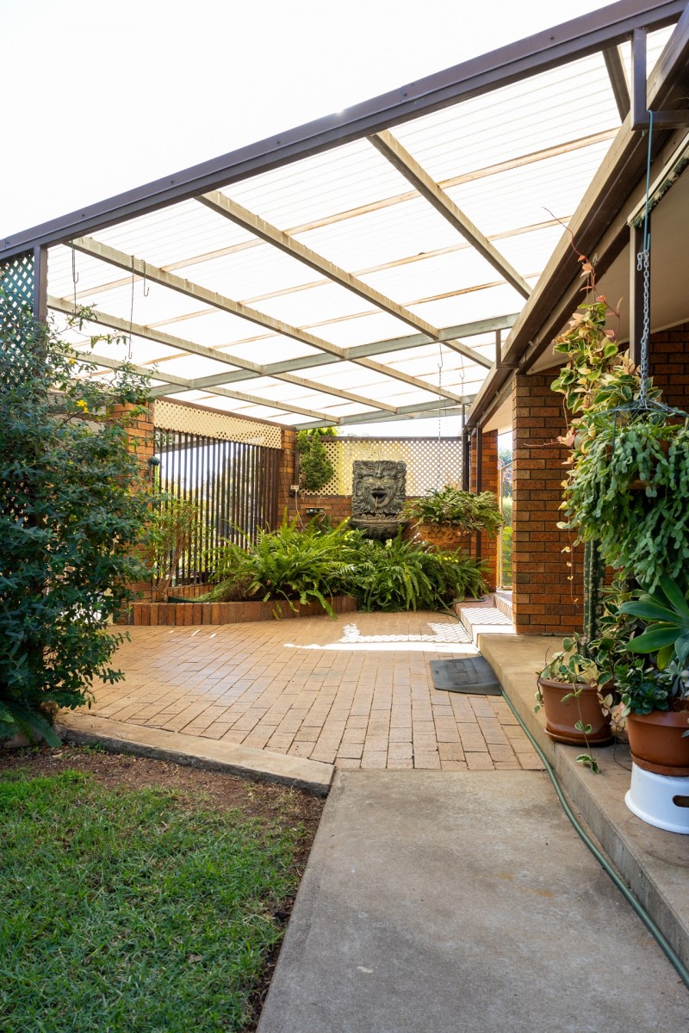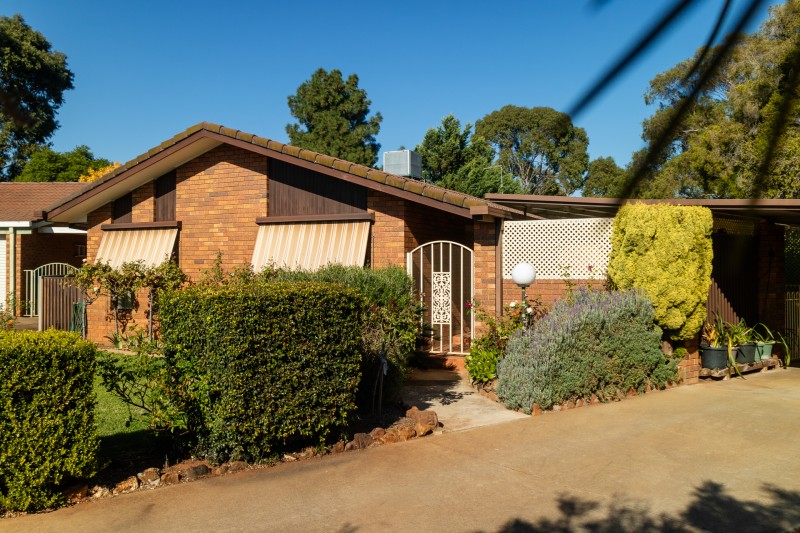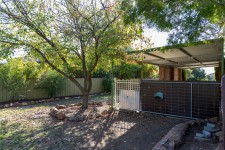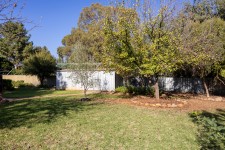
Temora: 02 6977 1333
West Wyalong: 02 6972 2224
Temora
12 Skidmore Street
$449,000
3
1
2
Land Size: 969 m2 approx.
TUCKED AWAY - QUIET CUL-DE-SAC LOCATION
Situated at the top of the quiet Skidmore Street cul-de-sac, this unassuming brick and tile home is ready for a new owner.
Internal features:
• Home comprises formal living area/front entrance with generous north facing windows maximising natural light.
• Open kitchen/living space, with glass sliding doors to the paved patio.
• Excellent kitchen layout, with good bench space, pantry, tiled splashback, newer Westinghouse upright stove with LPG cooktop and rangehood.
• 3 bedrooms, 2 include built in robes.
• Storage located between the kitchen/hallway, and in the tiled laundry.
• Tiled bathroom features a walk-in shower and vanity and a separate toilet. Upgraded instant gas hot water system services the home.
• Climate control provided by ceiling fans, ducted evaporative air conditioning and 2 x reverse cycle units.
• Undercover paved courtyard, framed by ferns and greenery.
External features: established trees create privacy in the rear/side yard, and beautiful old roses bloom in the front garden. Block measures approximately 969sqm, with excellent boundary fencing. Dual driveways offer access to the double carport and large garden shed on slab, fitted with workbenches. AND ample access and space for further shedding, granny flat, pool or garden ventures.
Agent's comments: cosmetic upgrades including paint, flooring and window furnishings will transform the home. Whilst the bathroom/kitchen is original, it's in good condition and will function well for years to come. The property is ideally set up for disability/elderly access, with ramp access, walk in shower, and handrails fitted in wet areas.
Act now if you wish to secure this Skidmore Street address - the last house offered 'for sale' in this location was in 2019!
Join our mailing list and we guarantee you will be informed of properties before they hit the net.
Miller & James Real Estate 2024 | Privacy Policy | Marketing by Real Estate Australia and ReNet Real Estate Software



